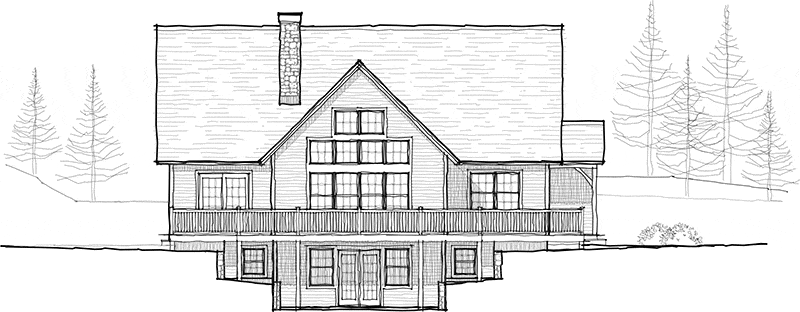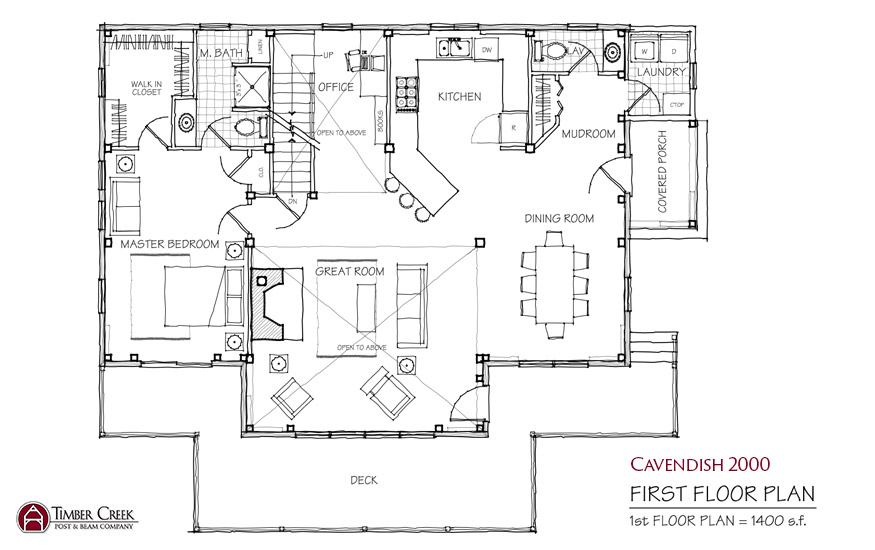Cavendish 2000
1ST FLOOR SQ FT: 1,400
2ND FLOOR SQ FT: 791
TOTAL SQUARE FOOTAGE: 2,191
A primary home design that has proven popular with its stylish floor layout. The cathedral living area, reading loft and balcony boast an open timber frame appeal. A spacious kitchen, three bedrooms, and mudroom entry complete this elegant family home.



