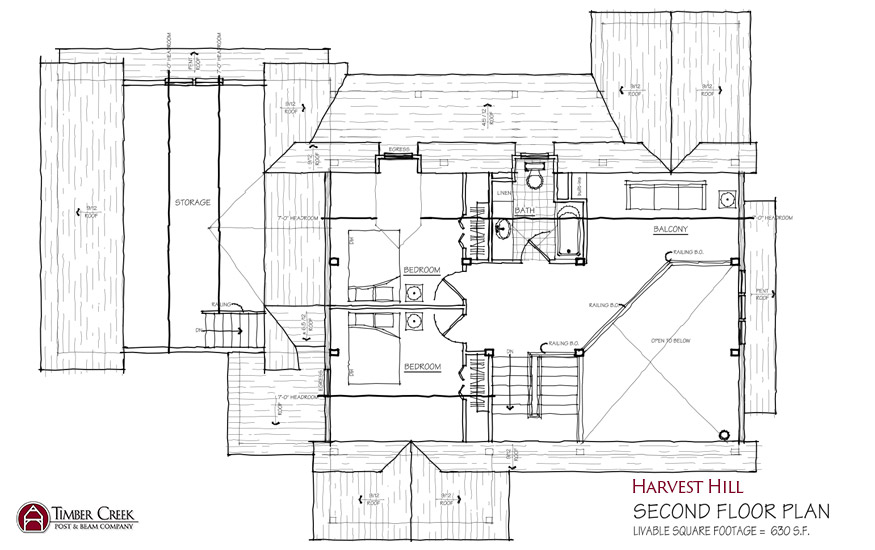Harvest Hill
1ST FLOOR SQ FT: 1,080
2ND FLOOR SQ FT: 630
TOTAL SQUARE FOOTAGE: 1,710
Whether perched on a snowy hillside in the Adirondacks or nestled in a verdant Appalachian meadow, the design of the Harvest Hill is bred for the northeast. The floor plan has been thoughtfully arranged to complement an array of lifestyles. With a large island and smart layout, time spent in your kitchen will be a pleasure. After dinner, you can look forward to retiring to the lofty great room or to the screened porch for some peace and relaxation. No matter if you are inside, outside, upstairs or down; you will find the allure of the Harvest Hill to be bountiful.



