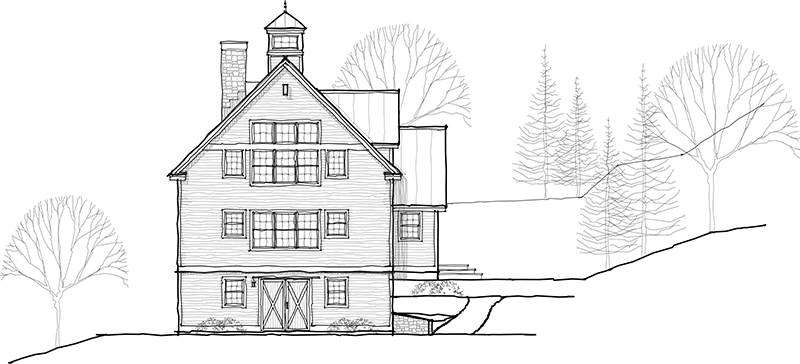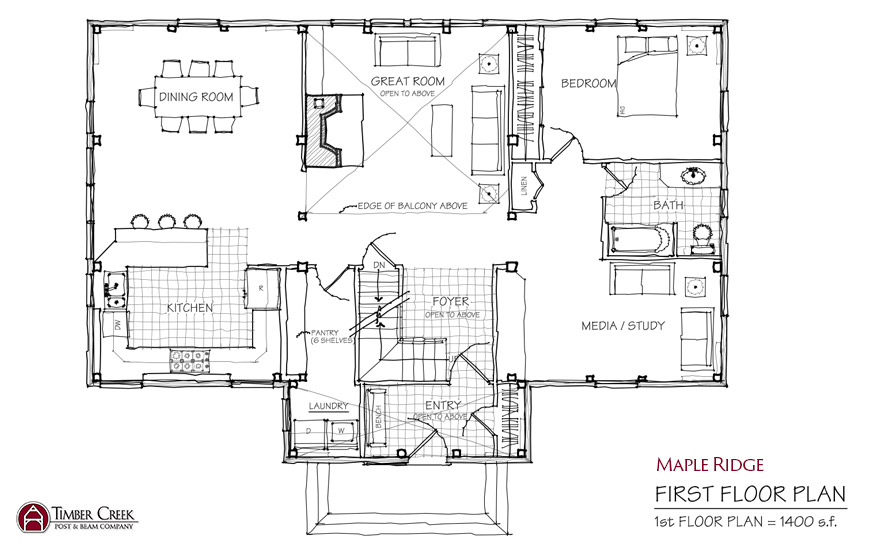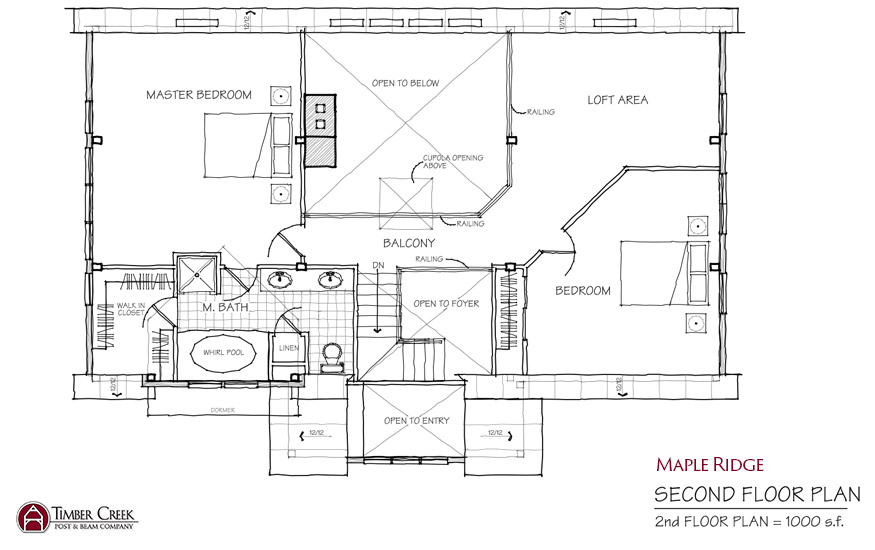Maple Ridge
1ST FLOOR SQ FT: 1,450
2ND FLOOR SQ FT: 1,000
TOTAL SQUARE FOOTAGE: 2,450
Deeply rooted in New England barn-style architecture, this home holds many surprises. Step into a vaulted entry, through the foyer and enter the great room, which features a large fireplace and eye-catching cupola. Large, full-length windows take advantage of the views and light in the kitchen, dining room and master bedroom. Thoughtful planning allows for two to four bedrooms and two full baths.



