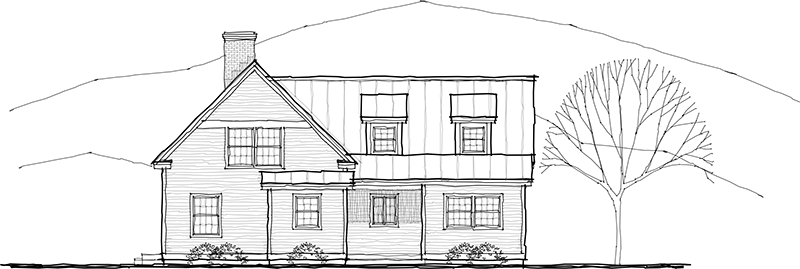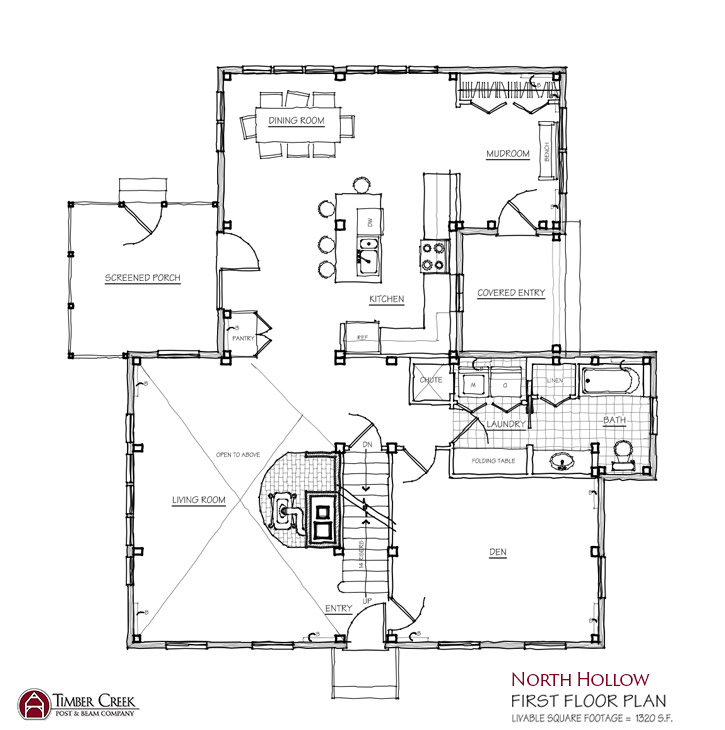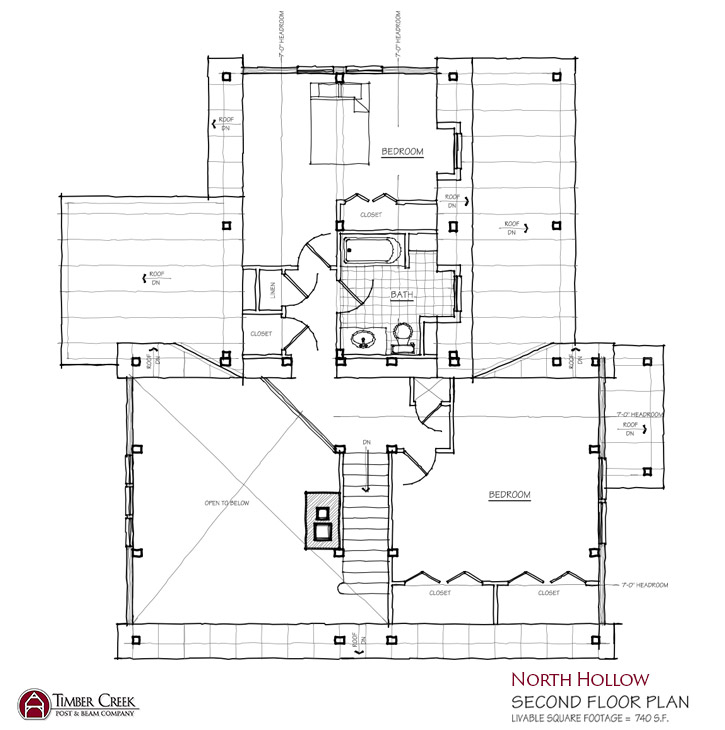North Hollow
1ST FLOOR SQ FT: 1,320
2ND FLOOR SQ FT: 740
TOTAL SQUARE FOOTAGE: 2,060
Get off the pavement and hit the back roads. That is what we did when we set out to design our newest home, the North Hollow. We found the New England countryside to harbor a treasure trove of Yankee architecture as varied and unique as its inhabitants. We have crafted a home with historically inspired lines and a modern layout to make this home 21st century-practical with timeless appeal. If your home search on the information superhighway finds you overwhelmed by mediocrity, relax, and take a trip to the North Hollow.



