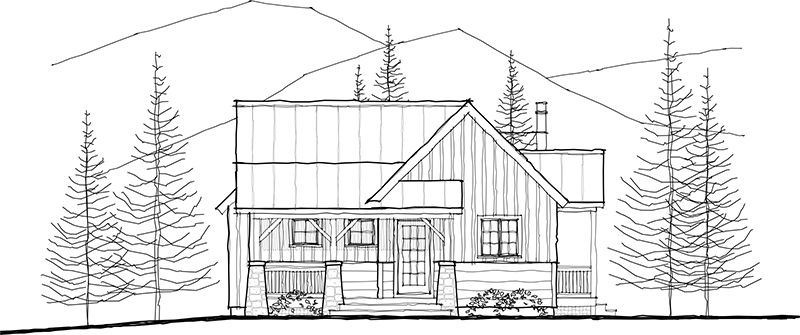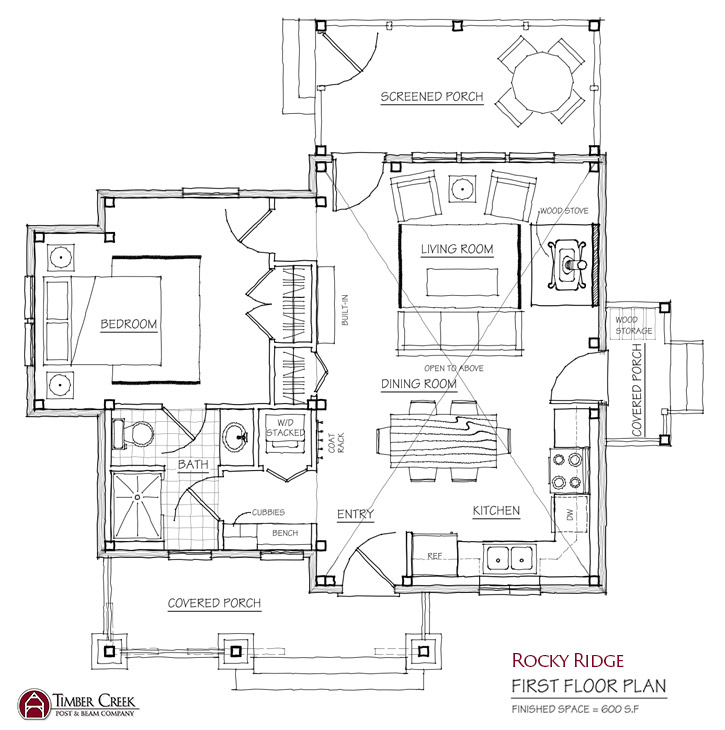The Rocky Ridge is part of Timber Creek’s new line of cabins. At just 600sf this cabin feels much larger. Upon entering, you will be greeted by a lofty cathedral ceiling that sits over the open kitchen and living area. You should probably spend some time enjoying the outdoors too — that is why the Rocky Ridge also boasts two porches for your panorama viewing pleasure. Whether you are seeking a quaint country cottage or just a rustic charmer, the Rocky Ridge can be tailored to whatever your dreams may be.
802.775.6591
info@timbercreekinc.com


