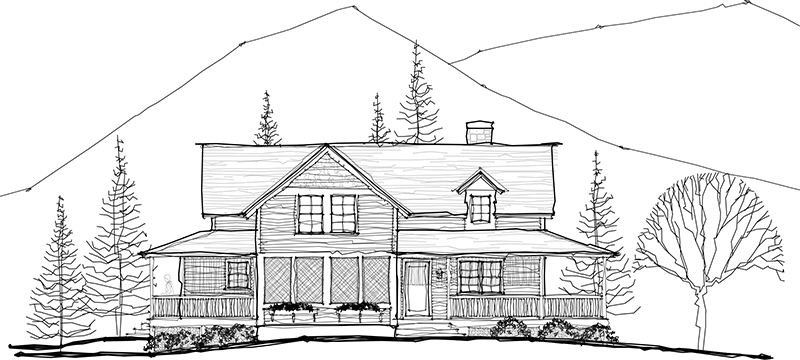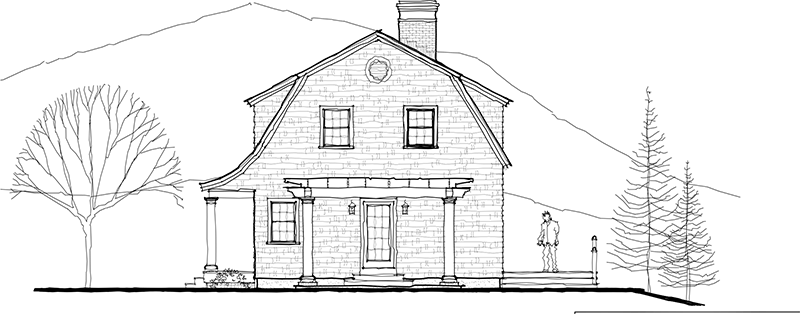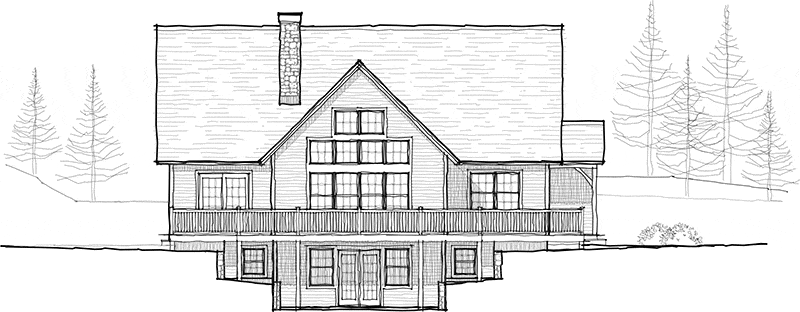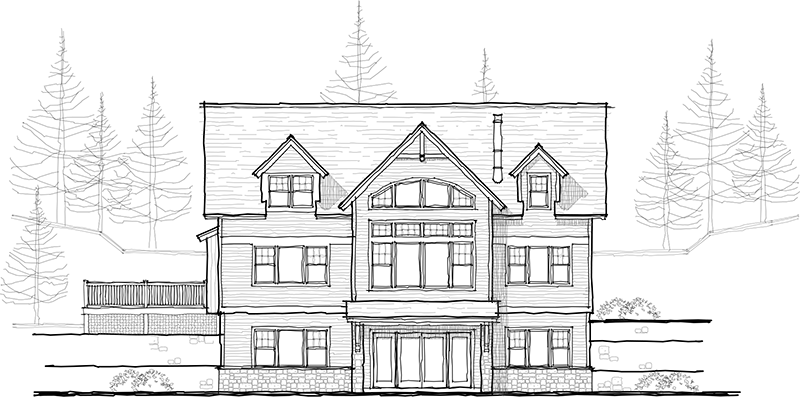
by lmwdesign | Jul 14, 2015
Sunset Cove 1ST FLOOR SQ FT: 854 2ND FLOOR SQ FT: 844 TOTAL SQUARE FOOTAGE: 1,700 Download floor plan PDF A perfect 3 bedroom lakeside or country home that features an abundance of outdoor living areas. We purposely designed all three bedrooms on the second floor in...

by lmwdesign | Jul 14, 2015
Harvest Hill 1ST FLOOR SQ FT: 1,080 2ND FLOOR SQ FT: 630 TOTAL SQUARE FOOTAGE: 1,710 Download floor plan PDF Whether perched on a snowy hillside in the Adirondacks or nestled in a verdant Appalachian meadow, the design of the Harvest Hill is bred for the northeast....

by lmwdesign | Jul 14, 2015
Cambridge 1ST FLOOR SQ FT: 960 2ND FLOOR SQ FT: 890 TOTAL SQUARE FOOTAGE: 1,850 Download floor plan PDF This Gambrel home lends itself to a traditional European style. The kitchen, dining and living rooms provide plenty of open space for entertaining. The plan can be...

by lmwdesign | Jul 7, 2015
Cavendish 2000 1ST FLOOR SQ FT: 1,400 2ND FLOOR SQ FT: 791 TOTAL SQUARE FOOTAGE: 2,191 Download floor plan PDF A primary home design that has proven popular with its stylish floor layout. The cathedral living area, reading loft and balcony boast an open timber...

by lmwdesign | Jul 7, 2015
Farnum Hill 2000 1ST FLOOR SQ FT: 1,163 2ND FLOOR SQ FT: 830 TOTAL SQUARE FOOTAGE: 1,993 Download floor plan PDF This Hillside Home lends itself to a sloping lot with great New England views. A Timber framed entry porch leads you into this Mountain style house. Once...







Recent Comments