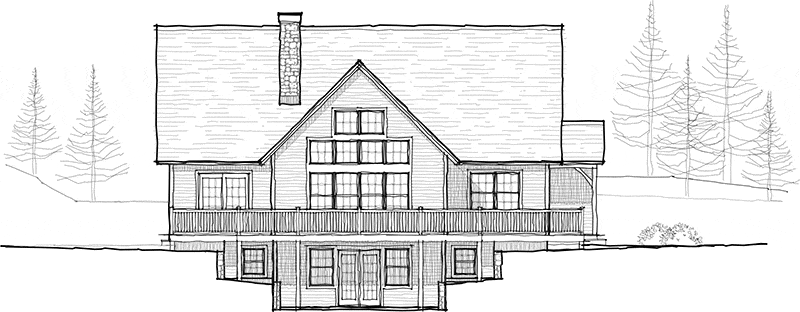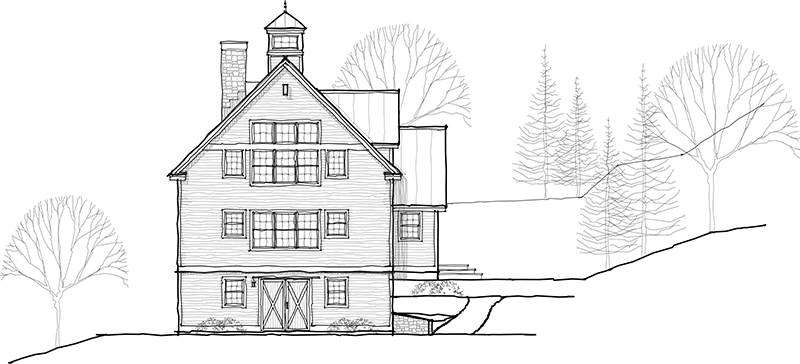
by lmwdesign | Jul 14, 2015
North Hollow 1ST FLOOR SQ FT: 1,320 2ND FLOOR SQ FT: 740 TOTAL SQUARE FOOTAGE: 2,060 Download floor plan PDF Get off the pavement and hit the back roads. That is what we did when we set out to design our newest home, the North Hollow. We found the New England...

by lmwdesign | Jul 7, 2015
Cavendish 2000 1ST FLOOR SQ FT: 1,400 2ND FLOOR SQ FT: 791 TOTAL SQUARE FOOTAGE: 2,191 Download floor plan PDF A primary home design that has proven popular with its stylish floor layout. The cathedral living area, reading loft and balcony boast an open timber...

by lmwdesign | Jul 7, 2015
Maple Ridge 1ST FLOOR SQ FT: 1,450 2ND FLOOR SQ FT: 1,000 TOTAL SQUARE FOOTAGE: 2,450 Download floor plan PDF Deeply rooted in New England barn-style architecture, this home holds many surprises. Step into a vaulted entry, through the foyer and enter the great room,...

by lmwdesign | Jul 7, 2015
Meadow View 2100 1ST FLOOR SQ FT: 1,400 2ND FLOOR SQ FT: 791 TOTAL SQUARE FOOTAGE: 2,191 Download floor plan PDF The Meadow View blends a classic cape inspired design with an attached mudroom and two-car garage. The cathedral living room is open to both the dining...

by lmwdesign | Jul 7, 2015
Taconic 2836 1ST FLOOR SQ FT: 1,848 2ND FLOOR SQ FT: 988 TOTAL SQUARE FOOTAGE: 2,836 Download floor plan PDF Remember the days of the Great Adirondack Camps and Lodge style living? We bring that memory back with our Taconic model home which features steep pitched roof...







Recent Comments