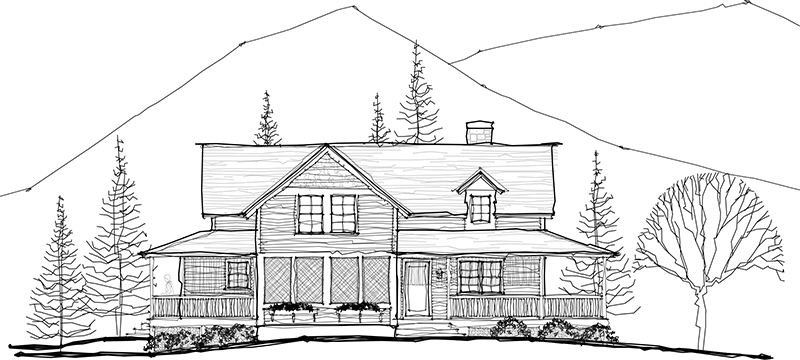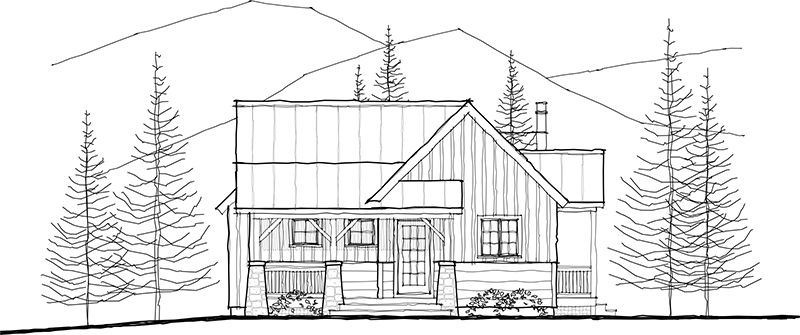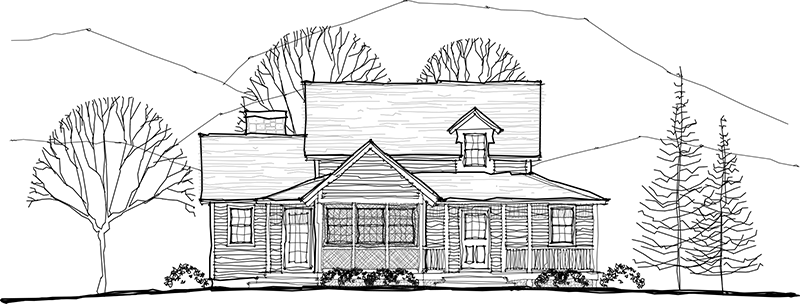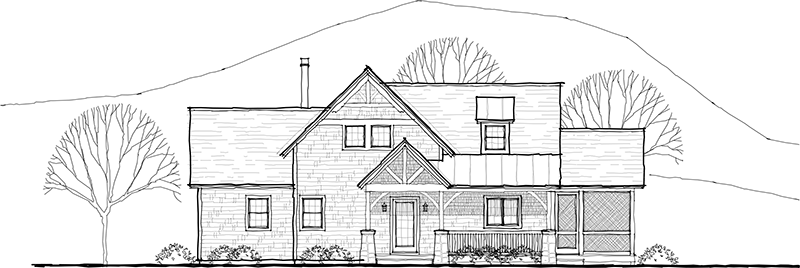
by lmwdesign | Jul 14, 2015
Sunset Cove 1ST FLOOR SQ FT: 854 2ND FLOOR SQ FT: 844 TOTAL SQUARE FOOTAGE: 1,700 Download floor plan PDF A perfect 3 bedroom lakeside or country home that features an abundance of outdoor living areas. We purposely designed all three bedrooms on the second floor in...

by lmwdesign | Jul 14, 2015
Rocky Ridge 1ST FLOOR SQ FT: 600 TOTAL SQUARE FOOTAGE: 600 Download floor plan PDF The Rocky Ridge is part of Timber Creek’s new line of cabins. At just 600sf this cabin feels much larger. Upon entering, you will be greeted by a lofty cathedral ceiling that sits over...

by lmwdesign | Jul 14, 2015
Harvest Hill 1ST FLOOR SQ FT: 1,080 2ND FLOOR SQ FT: 630 TOTAL SQUARE FOOTAGE: 1,710 Download floor plan PDF Whether perched on a snowy hillside in the Adirondacks or nestled in a verdant Appalachian meadow, the design of the Harvest Hill is bred for the northeast....

by lmwdesign | Jul 14, 2015
Summer Haven 1ST FLOOR SQ FT: 896 2ND FLOOR SQ FT: 384 TOTAL SQUARE FOOTAGE: 1,300 Download floor plan PDF Welcome to Summer Haven, a lively 2 bedroom cottage that is big on function. Upon walking into the home you will be greeted by its inviting entry. Whether...

by lmwdesign | Jul 14, 2015
Woodland Trace 1ST FLOOR SQ FT: 1,148 2ND FLOOR SQ FT: 442 TOTAL SQUARE FOOTAGE: 1,590 Download floor plan PDF Reminiscent of the lakeside camps we visited in our youth, the design of the Woodland Trace embraces our memories of summers gone by. We set out to design an...







Recent Comments