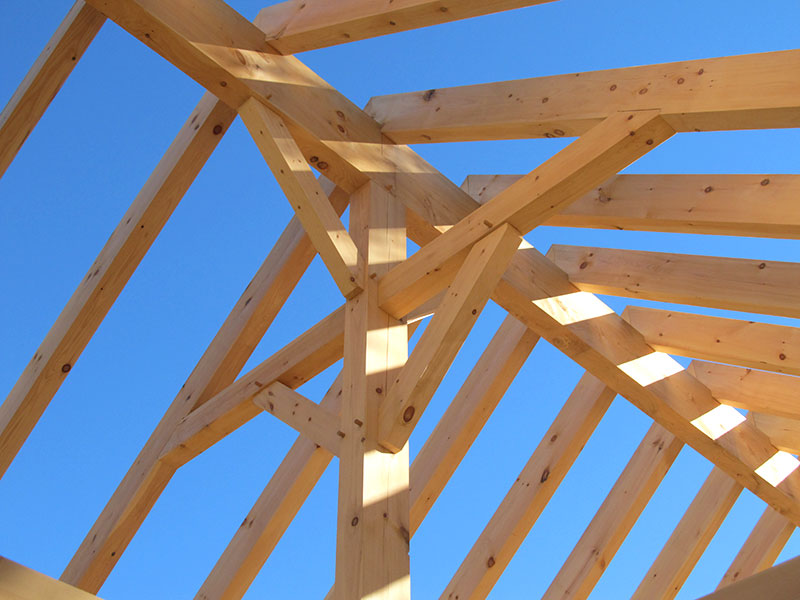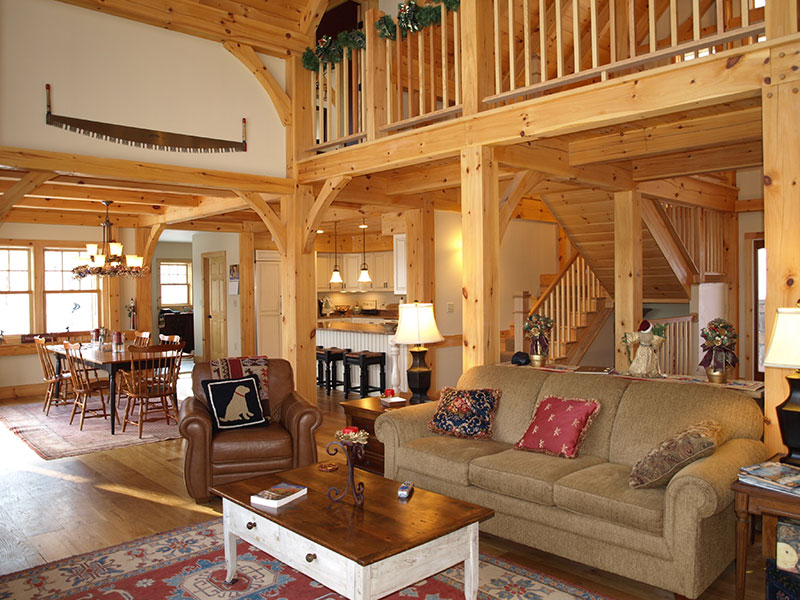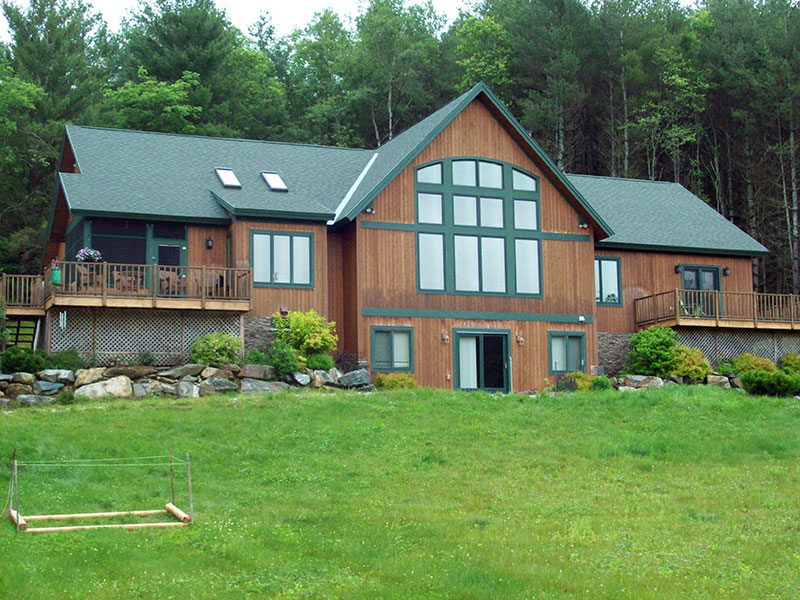Welcome Home
Natural by Design.
The subtle beauty of a timber framed home is enhanced by it’s practical advantage of energy efficiency and design flexibility. Custom-designed to maximize the warmth and natural beauty of wood beams, the spacious interiors feature carefully orchestrated layouts, with each room flowing into another, from cozy nooks to spacious cathedrals, a timber frame home presents a welcome ambiance of comfort and style. At Timber Creek Post & Beam Company, we utilize our extensive experience in this type of construction to design and build a home that artfully combines the dramatic effects of graceful lines with the powerful framework of massive post and beams. Because the weight of the structure is supported by the timber frame instead of the interior walls and partitions, we can design almost any layout you desire. Imagine the home of your dreams. Then let Timber Creek make it a reality.
Timeless Quality.
Timber frame homes possess a rich heritage. Finely crafted and meticulously assembled, each piece — from the gently curved braces to the soaring cathedrals — bear the beauty of the tree and the art of the craftsmen. The framing of a Timber Creek home is crafted of eastern white pine timbers. This native material is plentiful and most consistent for aesthetic beauty, and structural stability. Untreated, oil-rubbed, stained, or paint applied, eastern white pine — with its straight, soft grain and beautifully light color — lends itself well to many types of finishes. The structural framework (vertical posts and horizontal beams) are interlocked using mortise and tenon joints secured by oak pegs. Each joint has been finished by hand using a chisel and mallet, assuring a perfect fit. An exterior shell wraps around the outside of the post and beam frame, allowing the beautiful hand-crafted timbers to be exposed to the interior spaces.
From Thought to Threshold.
Timber Creek provides all the required materials that will be necessary for a weather-tight shell. The insulated wall system offers two basic choices for the interior surface; drywall or wood with an exterior sheathing on the outside surface. A wood ceiling finish is a standard to the Timber Creek package, followed by an insulation layer and exterior sheathing. As part of our package, we provide design and technical consultation, architectural drawings consisting of four exterior elevations, floor plans, foundation plan, building cross-section, and timber frame drawings.
Efficiency Vermont.
![]() Designing and building energy efficient homes since1994, Timber Creek is a supporter of Efficiency Vermont, Vermont’s statewide energy efficiency utility program. We have had outstanding results from our timber homes built with our high-R wall and roof envelope system that has been through the program and encourage all our clients to participate in their states’ energy related programs such as Efficiency Vermont here in Vermont.
Designing and building energy efficient homes since1994, Timber Creek is a supporter of Efficiency Vermont, Vermont’s statewide energy efficiency utility program. We have had outstanding results from our timber homes built with our high-R wall and roof envelope system that has been through the program and encourage all our clients to participate in their states’ energy related programs such as Efficiency Vermont here in Vermont.



