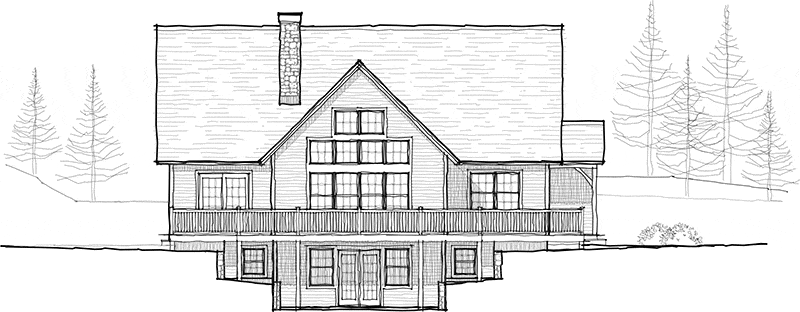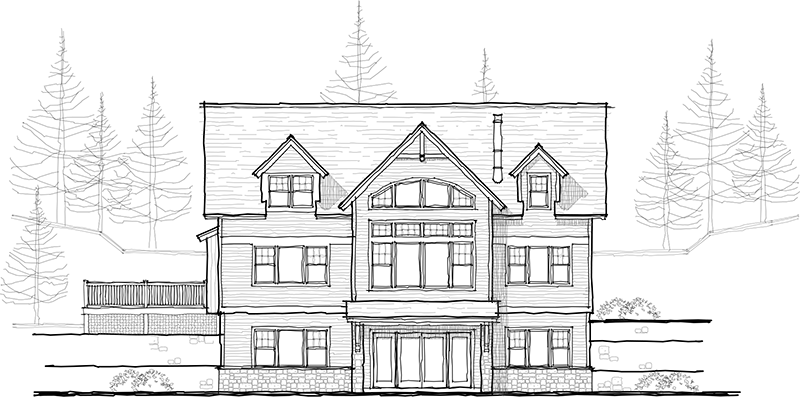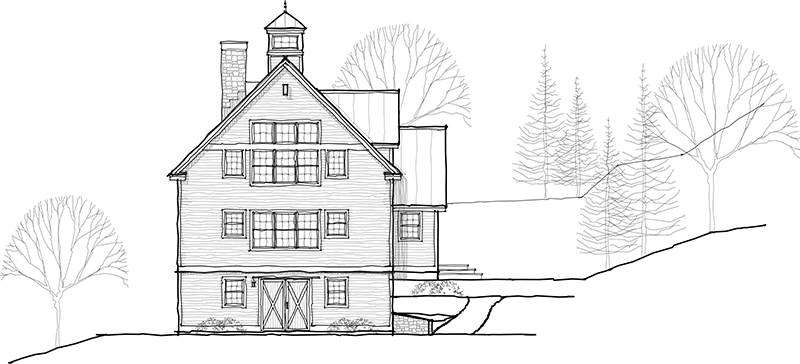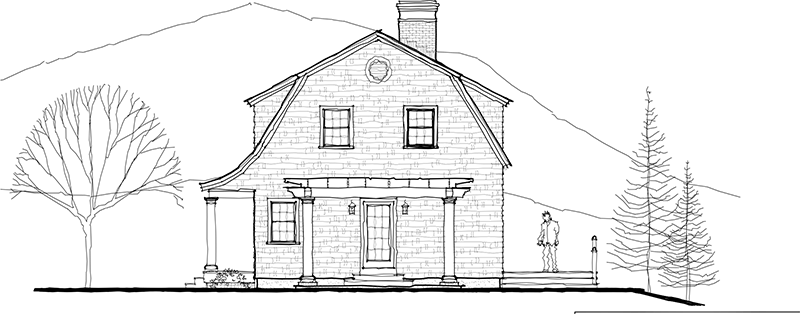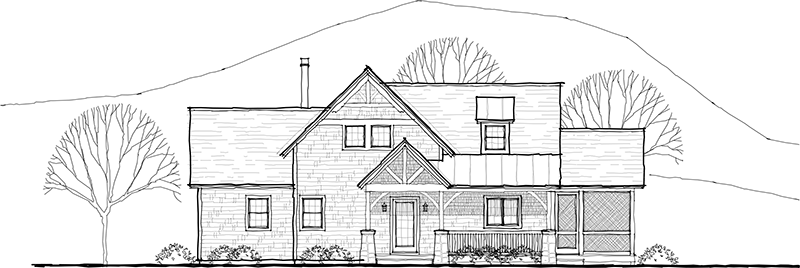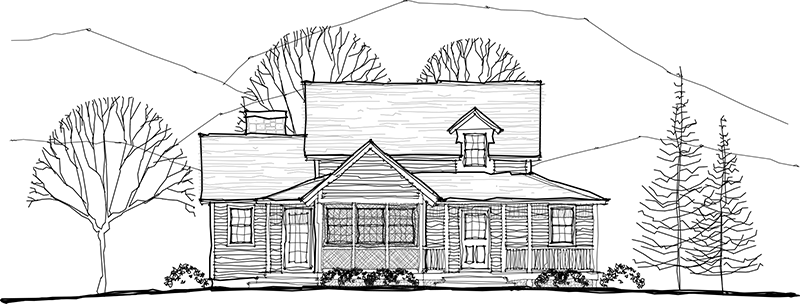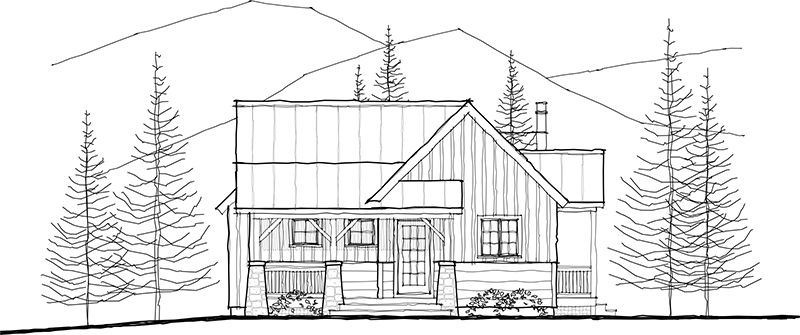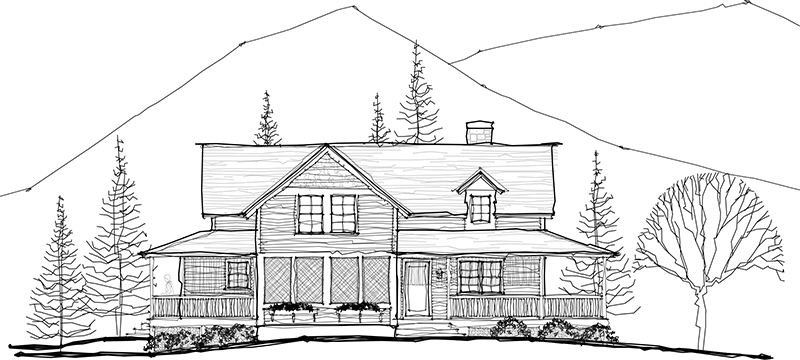Timber Creek Designs
Cavendish 2000
1ST FLOOR SQ FT: 1,400 | 2ND FLOOR SQ FT: 791
TOTAL SQUARE FOOTAGE: 2,191
A primary home design that has proven popular with its stylish floor layout. The cathedral living area, reading loft and balcony boast an open timber frame appeal. A spacious kitchen, three bedrooms and mudroom complete this elegant family home.
Farnum Hill 2000
1ST FLOOR SQ FT: 1,163 | 2ND FLOOR SQ FT: 830
TOTAL SQUARE FOOTAGE: 1,993
This Hillside Home lends itself to a sloping lot with great New England views. A Timber framed entry porch leads you into this Mountain style house. Once inside an open floor plan provides a spacious feeling in this compact design. The Cathedral Great Room with gas fireplace furthers the openconcept. A separate Study provides a private area to get away. The shared second floor loft overlooks the Great Room below and divides the two sleeping areas. One wing has two bedrooms with a shared bath. The other wing is the Master Suite, with a walk-in closet, master bath with whirlpool tub and 4 foot shower.
Maple Ridge
1ST FLOOR SQ FT: 1,450 | 2ND FLOOR SQ FT: 1,000
TOTAL SQUARE FOOTAGE: 2,450
Deeply rooted in New England barn-style architecture, this home holds many surprises. Step into a vaulted entry, through the foyer and enter the great room, which features a large fireplace and eye-catching cupola. Large, full-length windows take advantage of the views and light in the kitchen, dining room and master bedroom. Thoughtful planning allows for two to four bedrooms and two full baths.
Meadow View 2100
1ST FLOOR SQ FT: 1,400 | 2ND FLOOR SQ FT: 791
TOTAL SQUARE FOOTAGE: 2,191
The Meadow View blends a classic cape inspired design with an attached mudroom and two-car garage. The cathedral living room is open to both the dining room and kitchen areas creating an open, spacious home. The master bedroom suite has two open areas – in the bedroom and over the soaking tub. The open concept continues on the 2nd floor with the balcony and study overlooking the living room. Two bedrooms and full bath round out this open living plan.
Taconic 2836
1ST FLOOR SQ FT: 1,848 | 2ND FLOOR SQ FT: 988
TOTAL SQUARE FOOTAGE: 2,836
Remember the days of the Great Adirondack Camps and Lodge style living? We bring that memory back with our Taconic model home which features steep pitched roof lines and five shed dormers.
If you like to entertain, the first floor living areas are arranged with an open feel but also with just enough separation to give each room its own definition. The living room features a large shed dormer, hammerbeam style timber purlins, and a fabulous fireplace to complete the lodge appearance. On the exterior we have a cozy screened porch, timber entry porch, and nice patio or deck area. Bedroom and Bath layouts offer privacy as well as plenty of closet and storage areas. The Taconic offers lodge living at its finest.
The Sugar House 1824
1ST FLOOR SQ FT: 1,056 | 2ND FLOOR SQ FT: 768
TOTAL SQUARE FOOTAGE: 1,824
It’s spring here in Vermont and time to tap the Maple trees and fire up the evaporator. Timber Creek’s Sugar House brings this scene to mind with a lighted long cupola, compact interior design, and an abundance of exterior living found on the 3 porches and decks. This home features a wonderfully situated kitchen/dining area with easy access to the deck and covered porch. All bedrooms have ample room and the den/study is a great bonus in a home of this size. The cupola casts plenty of natural light down to the balcony and family room for a nice ambiance and visual drama. The Sugar House has it all in a great floor plan under 2,000 square feet.
The Pool House 1865
1ST FLOOR SQ FT: 1,200 | 2ND FLOOR SQ FT: 665
TOTAL SQUARE FOOTAGE: 1,865
Sometimes folks like to get back to the basics of affordability and our Pool House design achieves that goal. With 2 or 3 bedrooms and 2 baths, we have a unique blend of efficiency and openness. The kitchen/dining/living area has a dramatic look with open cathedral ceilings, as well as a view of the barn style cupola. The second floor features 4 foot kneewalls and a dormer which offer additional headroom and allow for transom windows over the cathedral area. The loft may serve as a third bedroom, an office, or let your imagination run with any combination. The Pool House will make an excellent home on a modest budget.
Orchard Farm 2600
1ST FLOOR SQ FT: 1,575 | 2ND FLOOR SQ FT: 960
TOTAL SQUARE FOOTAGE: 2,535
The Orchard Farm is a true New England farmhouse, designed for todays modern lifestyle. The first floor has a light-filled entry that’s open to above, and leads directly into the kitchen and dining areas. The living room occupies it’s own wing, just off the kitchen, and has a beautiful masonry fireplace as its focal point. This space can either be formal or informal, providing maximum flexibility. The screened porch, adjacent to the dining room, provides a great outdoor room for warm weather dining, relaxing, or entertaining. Back inside, the master suite is tucked away from the more public spaces to create a restful retreat, complete with a jacuzzi tub with a window above, and a double vanity. A laundry room and spacious mudroom round out the first floor. The second floor offers two generous bedrooms with a shared bath. Also included on the second floor is a functional study, and an overlook into the entry that connects the upper and lower floors. The large garage has a separate stairway that leads to a large bonus space.
Orchard Farm 1900
1ST FLOOR SQ FT: 1,195 | 2ND FLOOR SQ FT: 713
TOTAL SQUARE FOOTAGE: 1,908
The Orchard Farm 1900 has all the charm of the original Orchard Farm, but in a slightly more compact layout. The updated New England farmhouse style is enhanced with a welcoming covered porch and a vaulted entry that leads directly into the kitchen and dining areas. The screened porch, off the dining room, extends the house for warm weather dining and entertaining. The living room wing features a cathedral ceiling and a masonry fireplace. A privately located master bedroom and bath create a space for a restful retreat. A large mudroom and a combined laundry and 1/2 bath round out the first floor plan. Two equally sized bedrooms and a small study with an open stairway create a spacious feel. The two-car garage has a separate stairway that leads to a bonus space above.
Cambridge
1ST FLOOR SQ FT: 960 | 2ND FLOOR SQ FT: 890
TOTAL SQUARE FOOTAGE: 1,850
This Gambrel home lends itself to a traditional European style. The kitchen, dining and living rooms provide plenty of open space for entertaining. The plan can be easily enlarged with a connector and a two-car garage. The second floor’s two bedrooms and master bedroom provides plenty of sleeping space for a family. The flared front porch roof is almost a farmhouse style. The design is setup for the outdoor enthusiast who loves to relax outside on the large deck and brick patio. The pergola above the patio provides unintrusive amounts of shade. Attention to the details on the exterior bestows itself to a much more expensive house.
Fallbrook
1ST FLOOR SQ FT: 1,075 | 2ND FLOOR SQ FT: 675
TOTAL SQUARE FOOTAGE: 1,750
Timeless. The Fallbrook offers a design that is as enduring as the Green Mountains. The design of the cape home was born directly of our New England seasons and the extremes that come with them. Upon entering the home, you will find the living room awash in natural light that pours in through two dormers. Do you like to entertain? You will find the kitchen is well suited to host everything from Saturday morning pancakes with the kids to a festive holiday gathering with family and friends. Another wonderful feature of the Fallbrook is its versatility, the Fallbrook is designed to adapt and grow with you. Remember, life is full of challenges. Your home should not be one of them.
Woodland Trace
1ST FLOOR SQ FT: 1,148 | 2ND FLOOR SQ FT: 442
TOTAL SQUARE FOOTAGE: 1,590
Reminiscent of the lakeside camps we visited in our youth, the design of the Woodland Trace embraces our memories of summers gone by. We set out to design an open floor plan that will compliment an array of lifestyles and more importantly, life-stages. With a screened porch and a grand bank of windows in the great room, the Woodland Trace provides many ways to immerse oneself in the grandeur of the great outdoors.
Summer Haven
1ST FLOOR SQ FT: 896 | 2ND FLOOR SQ FT: 384
TOTAL SQUARE FOOTAGE: 1,300
Welcome to Summer Haven, a lively 2 bedroom cottage that is big on function. Upon walking into the home you will be greeted by its inviting entry. Whether sneaking a midnight snack or preparing a grand feast, the kitchen and dining areas are up to any task. Then, after dinner you will find it quite easy to relax in the living room or outside on your screened porch. Just remember, no matter what the season, this cottage will always be your Summer Haven.
Harvest Hill
1ST FLOOR SQ FT: 1,080 | 2ND FLOOR SQ FT: 630
TOTAL SQUARE FOOTAGE: 1,710
Whether perched on a snowy hillside in the Adirondacks or nestled in a verdant Appalachian meadow, the design of the Harvest Hill is bred for the northeast. The floor plan has been thoughtfully arranged to complement an array of lifestyles. With a large island and smart layout, time spent in your kitchen will be a pleasure. After dinner, you can look forward to retiring to the lofty great room or to the screened porch for some peace and relaxation. No matter if you are inside, outside, upstairs or down; you will find the allure of the Harvest Hill to be bountiful.
Rocky Ridge
1ST FLOOR SQ FT: 600
TOTAL SQUARE FOOTAGE: 600
The Rocky Ridge is part of Timber Creek’s new line of cabins. At just 600sf this cabin feels much larger. Upon entering, you will be greeted by a lofty cathedral ceiling that sits over the open kitchen and living area. You should probably spend some time enjoying the outdoors too — that is why the Rocky Ridge also boasts two porches for your panorama viewing pleasure. Whether you are seeking a quaint country cottage or just a rustic charmer, the Rocky Ridge can be tailored to whatever your dreams may be.
North Hollow
1ST FLOOR SQ FT: 1,320 | 2ND FLOOR SQ FT: 740
TOTAL SQUARE FOOTAGE: 2,060
Get off the pavement and hit the back roads. That is what we did when we set out to design our newest home, the North Hollow. We found the New England countryside to harbor a treasure trove of Yankee architecture as varied and unique as its inhabitants. We have crafted a home with historically inspired lines and a modern layout to make this home 21st century-practical with timeless appeal. If your home search on the information superhighway finds you overwhelmed by mediocrity, relax, and take a trip to the North Hollow.
Sunset Cove
1ST FLOOR SQ FT: 854 | 2ND FLOOR SQ FT: 844
TOTAL SQUARE FOOTAGE: 1,700
A perfect 3 bedroom lakeside or country home that features an abundance of outdoor living areas. We purposely designed all three bedrooms on the second floor in order to devote the entire main floor to the active lifestyle of today’s families. The living room is situated away from the kitchen/dining area and has easy access for friends and family to gather on the open-air, wrap-around porch. Whether you are looking for a primary or secondary home, the Sunset Cove’s floorplan and visually appealing architecture could be the home of your dreams.

