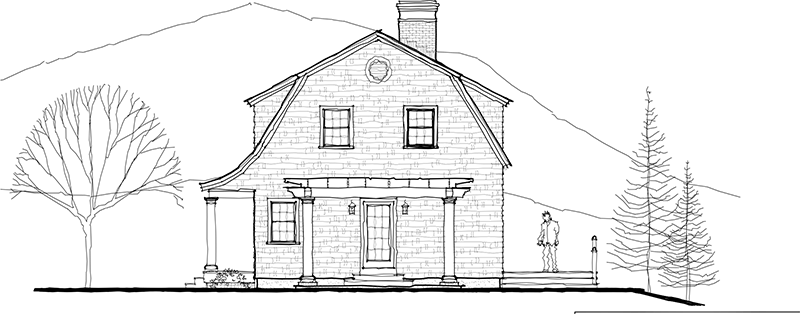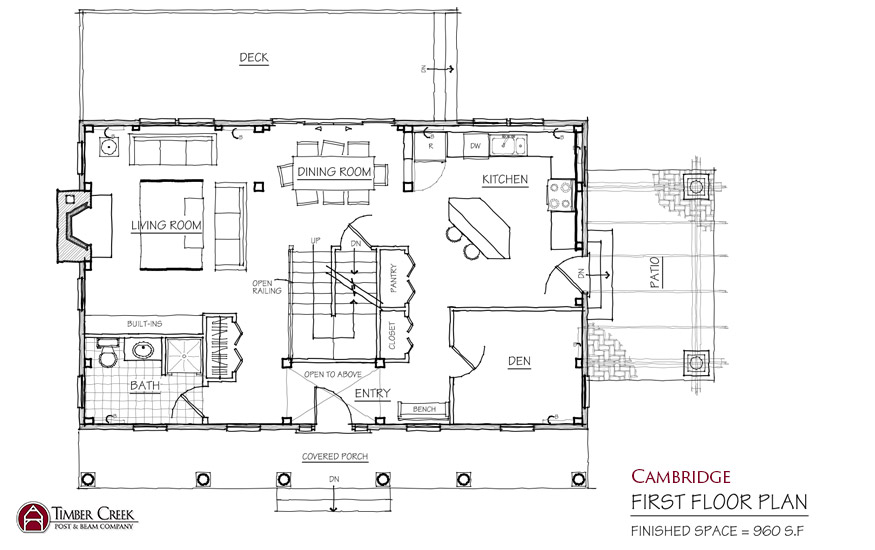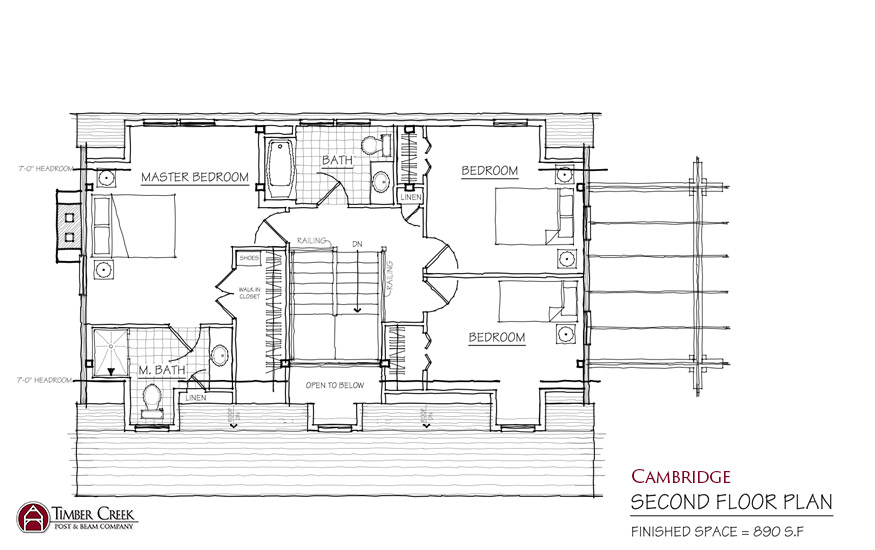Cambridge
1ST FLOOR SQ FT: 960
2ND FLOOR SQ FT: 890
TOTAL SQUARE FOOTAGE: 1,850
This Gambrel home lends itself to a traditional European style. The kitchen, dining and living rooms provide plenty of open space for entertaining. The plan can be easily enlarged with a connector and a two-car garage. The second floor’s two bedrooms and master bedroom provides plenty of sleeping space for a family. The flared front porch roof is almost a farmhouse style. The design is setup for the outdoor enthusiast who loves to relax outside on the large deck and brick patio. The pergola above the patio provides unintrusive amounts of shade. Attention to the details on the exterior bestows itself to a much more expensive house.



