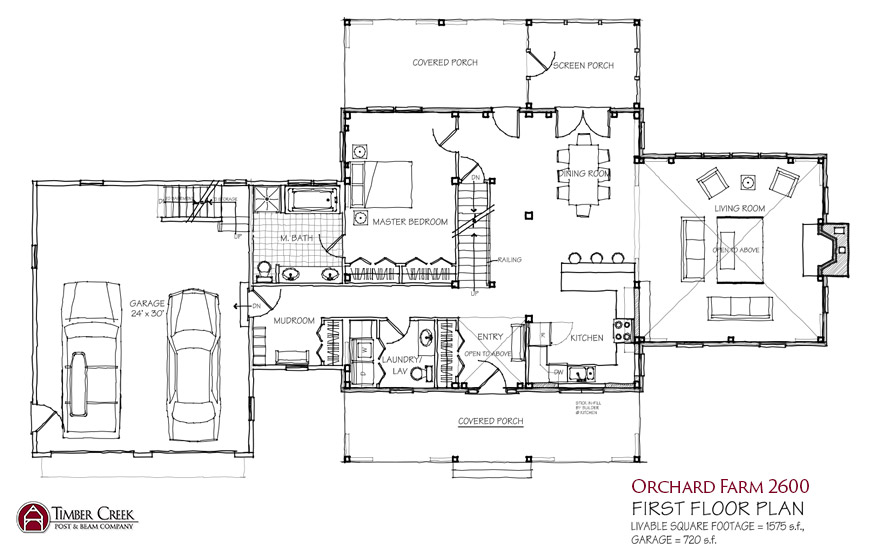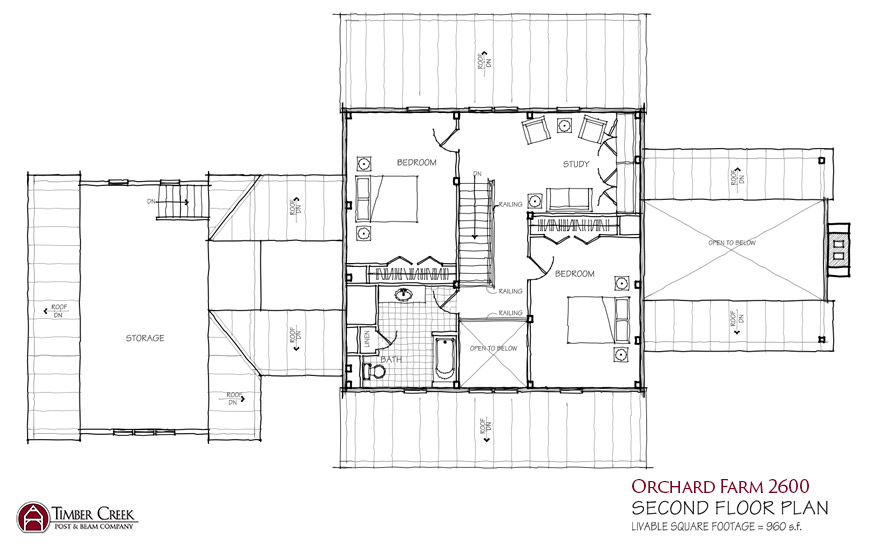Orchard Farm 2600
1ST FLOOR SQ FT: 1,575
2ND FLOOR SQ FT: 960
TOTAL SQUARE FOOTAGE: 2,535
The Orchard Farm is a true New England farmhouse, designed for todays modern lifestyle. The first floor has a light-filled entry that’s open to above, and leads directly into the kitchen and dining areas. The living room occupies it’s own wing, just off the kitchen, and has a beautiful masonry fireplace as its focal point. This space can either be formal or informal, providing maximum flexibility. The screened porch, adjacent to the dining room, provides a great outdoor room for warm weather dining, relaxing, or entertaining. Back inside, the master suite is tucked away from the more public spaces to create a restful retreat, complete with a jacuzzi tub with a window above, and a double vanity. A laundry room and spacious mudroom round out the first floor. The second floor offers two generous bedrooms with a shared bath. Also included on the second floor is a functional study, and an overlook into the entry that connects the upper and lower floors. The large garage has a separate stairway that leads to a large bonus space.



