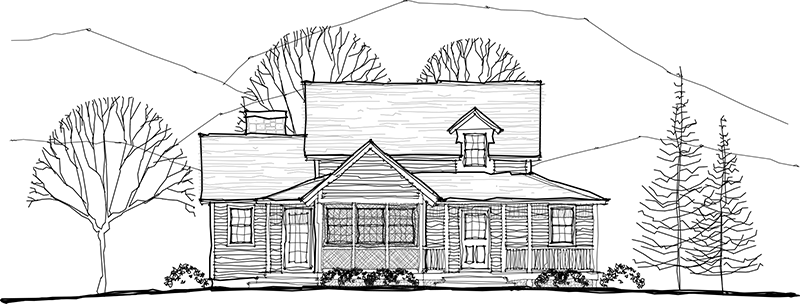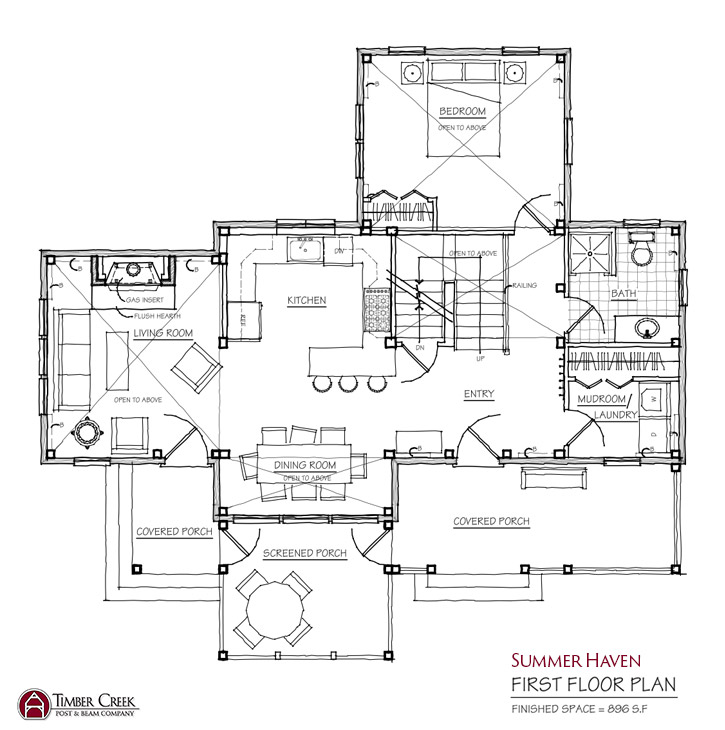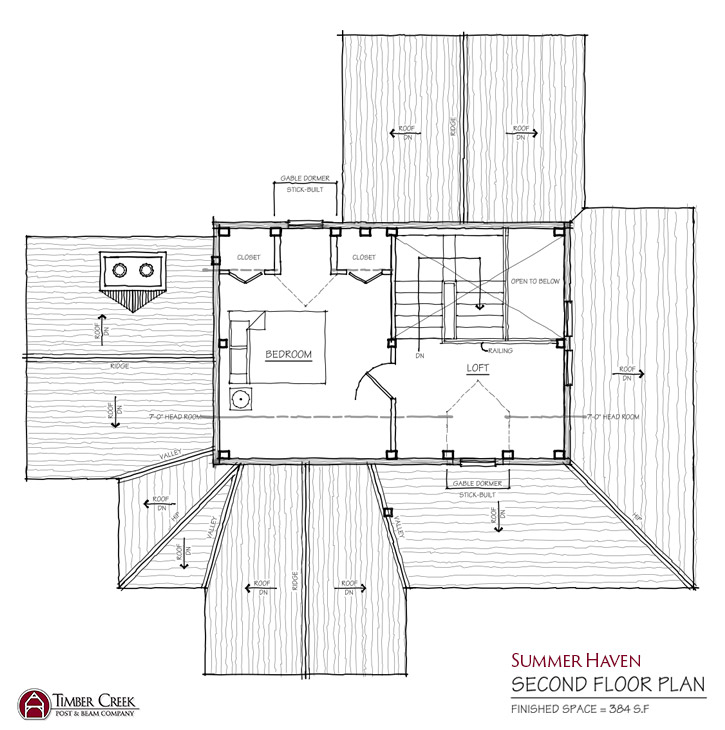Summer Haven
1ST FLOOR SQ FT: 896
2ND FLOOR SQ FT: 384
TOTAL SQUARE FOOTAGE: 1,300
Welcome to Summer Haven, a lively 2 bedroom cottage that is big on function. Upon walking into the home you will be greeted by its inviting entry. Whether sneaking a midnight snack or preparing a grand feast, the kitchen and dining areas are up to any task. Then, after dinner you will find it quite easy to relax in the living room or outside on your screened porch. Just remember, no matter what the season, this cottage will always be your Summer Haven.



