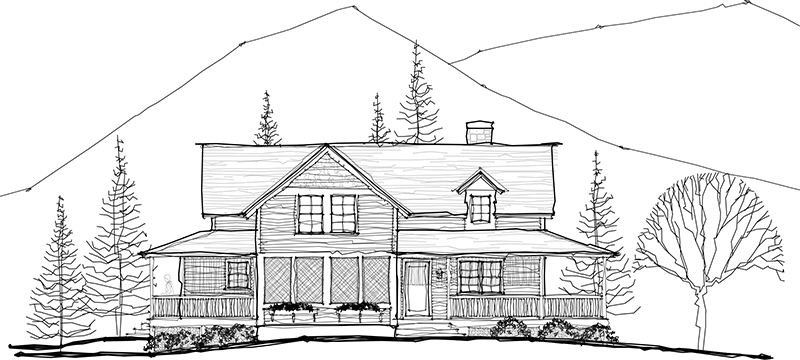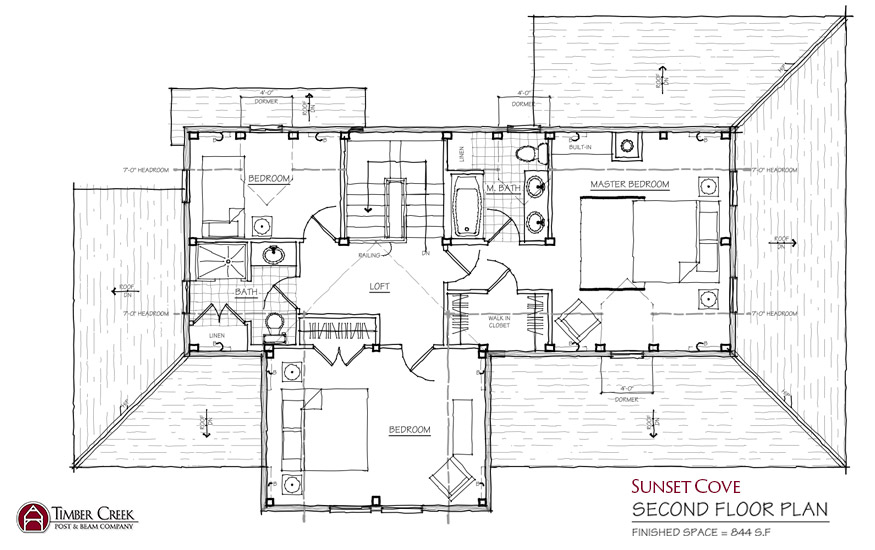Sunset Cove
1ST FLOOR SQ FT: 854
2ND FLOOR SQ FT: 844
TOTAL SQUARE FOOTAGE: 1,700
A perfect 3 bedroom lakeside or country home that features an abundance of outdoor living areas. We purposely designed all three bedrooms on the second floor in order to devote the entire main floor to the active lifestyle of today’s families. The living room is situated away from the kitchen/dining area and has easy access for friends and family to gather on the open-air, wrap-around porch. Whether you are looking for a primary or secondary home, the Sunset Cove’s floorplan and visually appealing architecture could be the home of your dreams.



