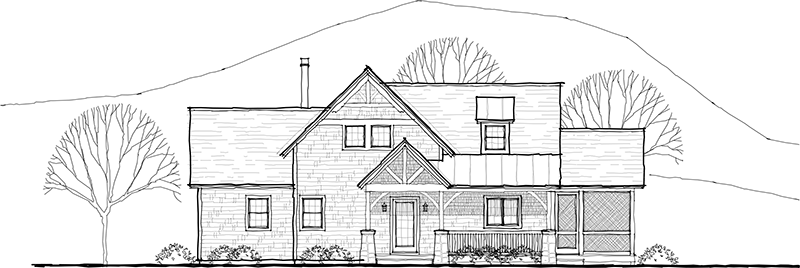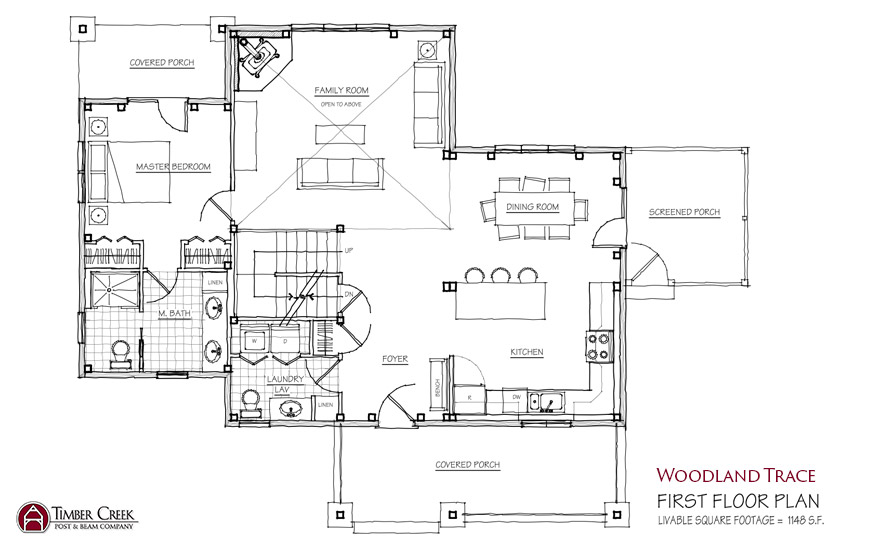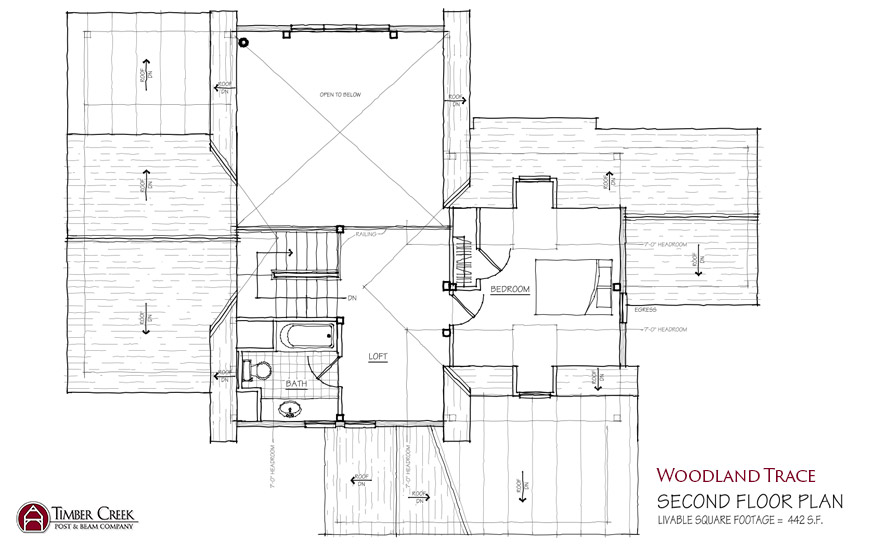Woodland Trace
1ST FLOOR SQ FT: 1,148
2ND FLOOR SQ FT: 442
TOTAL SQUARE FOOTAGE: 1,590
Reminiscent of the lakeside camps we visited in our youth, the design of the Woodland Trace embraces our memories of summers gone by. We set out to design an open floor plan that will compliment an array of lifestyles and more importantly, life-stages. With a screened porch and a grand bank of windows in the great room, the Woodland Trace provides many ways to immerse oneself in the grandeur of the great outdoors.



