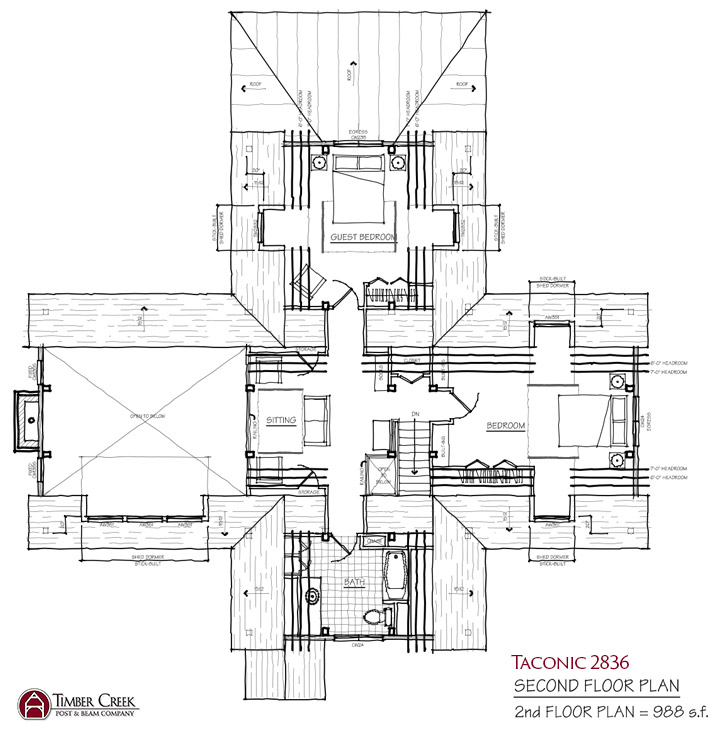Taconic 2836
1ST FLOOR SQ FT: 1,848
2ND FLOOR SQ FT: 988
TOTAL SQUARE FOOTAGE: 2,836
Remember the days of the Great Adirondack Camps and Lodge style living? We bring that memory back with our Taconic model home which features steep pitched roof lines and five shed dormers.
If you like to entertain, the first floor living areas are arranged with an open feel but also with just enough separation to give each room its own definition. The living room features a large shed dormer, hammerbeam style timber purlins, and a fabulous fireplace to complete the lodge appearance. On the exterior we have a cozy screened porch, timber entry porch, and nice patio or deck area. Bedroom and Bath layouts offer privacy as well as plenty of closet and storage areas. The Taconic offers lodge living at its finest.



