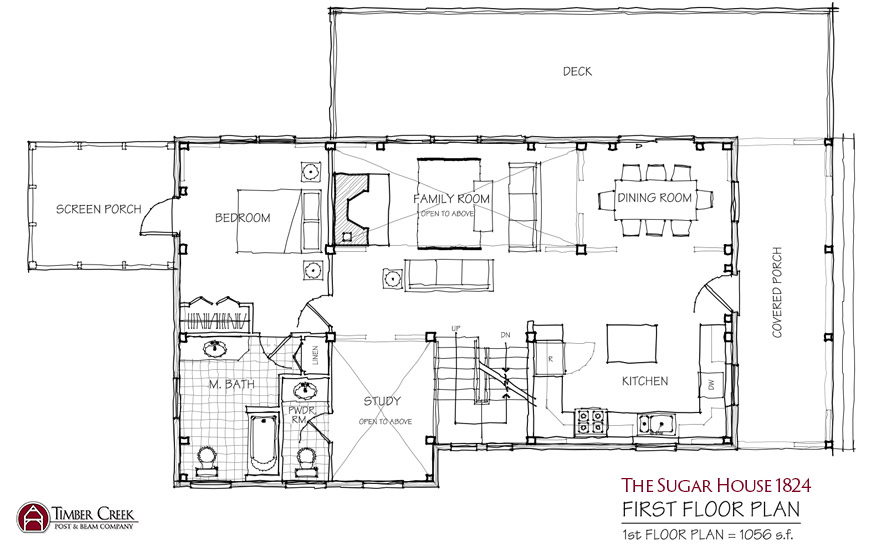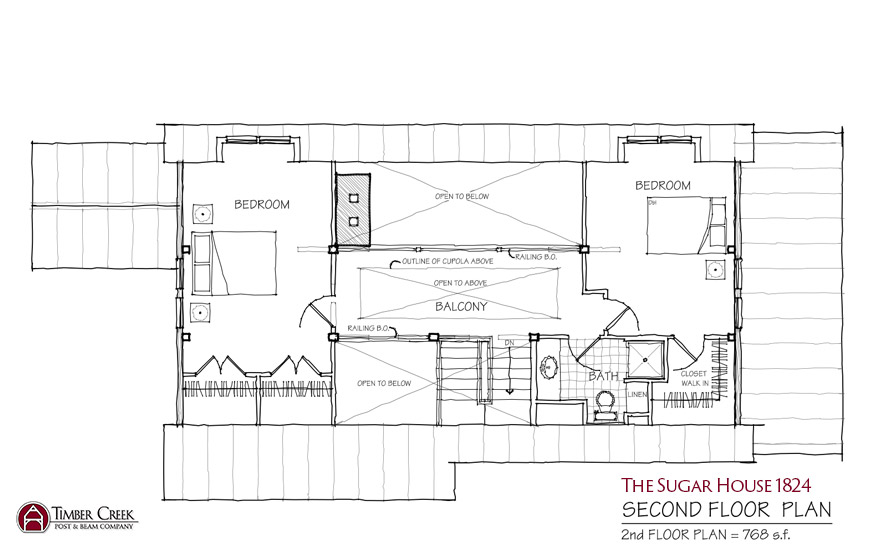The Sugar House 1824
1ST FLOOR SQ FT: 1,056
2ND FLOOR SQ FT: 768
TOTAL SQUARE FOOTAGE: 1,824
It’s spring here in Vermont and time to tap the Maple trees and fire up the evaporator. Timber Creek’s Sugar House brings this scene to mind with a lighted long cupola, compact interior design, and an abundance of exterior living found on the 3 porches and decks. This home features a wonderfully situated kitchen/dining area with easy access to the deck and covered porch. All bedrooms have ample room and the den/study is a great bonus in a home of this size. The cupola casts plenty of natural light down to the balcony and family room for a nice ambiance and visual drama. The Sugar House has it all in a great floor plan under 2,000 square feet.



