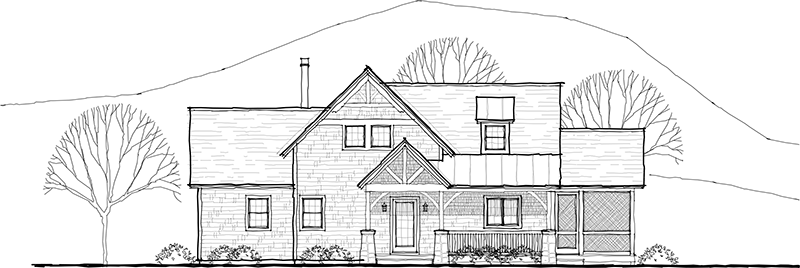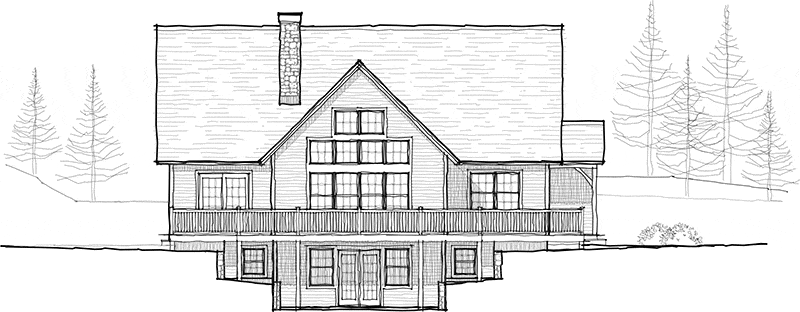
by lmwdesign | Jul 14, 2015
North Hollow 1ST FLOOR SQ FT: 1,320 2ND FLOOR SQ FT: 740 TOTAL SQUARE FOOTAGE: 2,060 Download floor plan PDF Get off the pavement and hit the back roads. That is what we did when we set out to design our newest home, the North Hollow. We found the New England...

by lmwdesign | Jul 14, 2015
Harvest Hill 1ST FLOOR SQ FT: 1,080 2ND FLOOR SQ FT: 630 TOTAL SQUARE FOOTAGE: 1,710 Download floor plan PDF Whether perched on a snowy hillside in the Adirondacks or nestled in a verdant Appalachian meadow, the design of the Harvest Hill is bred for the northeast....

by lmwdesign | Jul 14, 2015
Woodland Trace 1ST FLOOR SQ FT: 1,148 2ND FLOOR SQ FT: 442 TOTAL SQUARE FOOTAGE: 1,590 Download floor plan PDF Reminiscent of the lakeside camps we visited in our youth, the design of the Woodland Trace embraces our memories of summers gone by. We set out to design an...

by lmwdesign | Jul 14, 2015
Fallbrook 1ST FLOOR SQ FT: 1,075 2ND FLOOR SQ FT: 675 TOTAL SQUARE FOOTAGE: 1,750 Download floor plan PDF Timeless. The Fallbrook offers a design that is as enduring as the Green Mountains. The design of the cape home was born directly of our New England seasons and...

by lmwdesign | Jul 7, 2015
Cavendish 2000 1ST FLOOR SQ FT: 1,400 2ND FLOOR SQ FT: 791 TOTAL SQUARE FOOTAGE: 2,191 Download floor plan PDF A primary home design that has proven popular with its stylish floor layout. The cathedral living area, reading loft and balcony boast an open timber...







Recent Comments