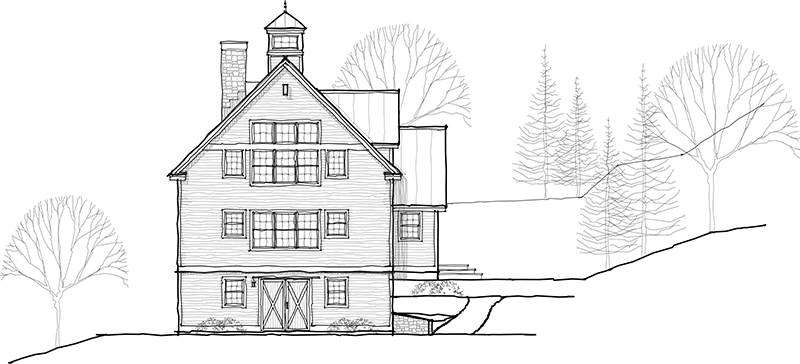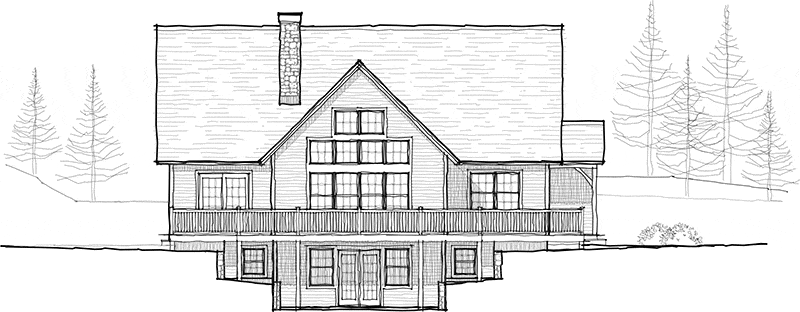
by lmwdesign | Jul 7, 2015
Maple Ridge 1ST FLOOR SQ FT: 1,450 2ND FLOOR SQ FT: 1,000 TOTAL SQUARE FOOTAGE: 2,450 Download floor plan PDF Deeply rooted in New England barn-style architecture, this home holds many surprises. Step into a vaulted entry, through the foyer and enter the great room,...

by lmwdesign | Jul 7, 2015
Meadow View 2100 1ST FLOOR SQ FT: 1,400 2ND FLOOR SQ FT: 791 TOTAL SQUARE FOOTAGE: 2,191 Download floor plan PDF The Meadow View blends a classic cape inspired design with an attached mudroom and two-car garage. The cathedral living room is open to both the dining...

by lmwdesign | Jul 7, 2015
Taconic 2836 1ST FLOOR SQ FT: 1,848 2ND FLOOR SQ FT: 988 TOTAL SQUARE FOOTAGE: 2,836 Download floor plan PDF Remember the days of the Great Adirondack Camps and Lodge style living? We bring that memory back with our Taconic model home which features steep pitched roof...

by lmwdesign | Jul 7, 2015
The Sugar House 1824 1ST FLOOR SQ FT: 1,056 2ND FLOOR SQ FT: 768 TOTAL SQUARE FOOTAGE: 1,824 Download floor plan PDF It’s spring here in Vermont and time to tap the Maple trees and fire up the evaporator. Timber Creek’s Sugar House brings this scene to mind with a...

by lmwdesign | Jul 7, 2015
The Pool House 1865 1ST FLOOR SQ FT: 1,200 2ND FLOOR SQ FT: 665 TOTAL SQUARE FOOTAGE: 1,865 Download floor plan PDF Sometimes folks like to get back to the basics of affordability and our Pool House design achieves that goal. With 2 or 3 bedrooms and 2 baths, we have...







Recent Comments