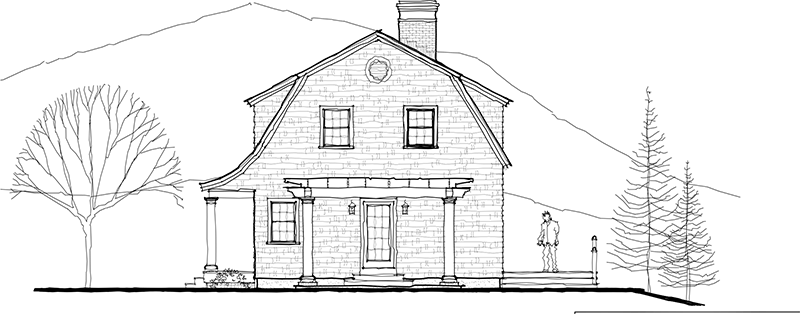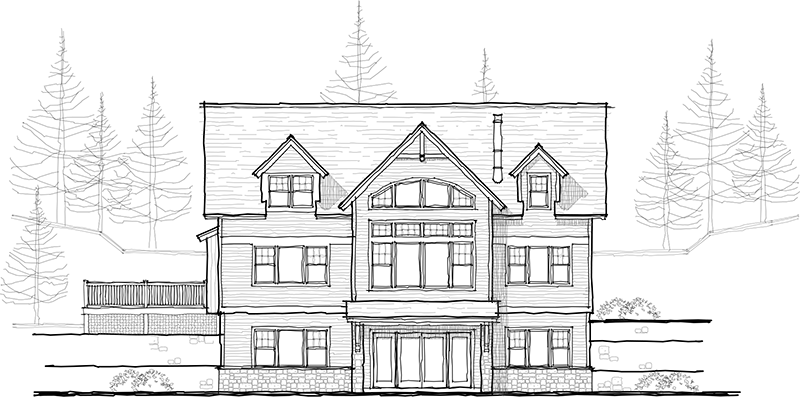
by lmwdesign | Jul 14, 2015
Fallbrook 1ST FLOOR SQ FT: 1,075 2ND FLOOR SQ FT: 675 TOTAL SQUARE FOOTAGE: 1,750 Download floor plan PDF Timeless. The Fallbrook offers a design that is as enduring as the Green Mountains. The design of the cape home was born directly of our New England seasons and...

by lmwdesign | Jul 14, 2015
Cambridge 1ST FLOOR SQ FT: 960 2ND FLOOR SQ FT: 890 TOTAL SQUARE FOOTAGE: 1,850 Download floor plan PDF This Gambrel home lends itself to a traditional European style. The kitchen, dining and living rooms provide plenty of open space for entertaining. The plan can be...

by lmwdesign | Jul 7, 2015
Farnum Hill 2000 1ST FLOOR SQ FT: 1,163 2ND FLOOR SQ FT: 830 TOTAL SQUARE FOOTAGE: 1,993 Download floor plan PDF This Hillside Home lends itself to a sloping lot with great New England views. A Timber framed entry porch leads you into this Mountain style house. Once...

by lmwdesign | Jul 7, 2015
The Sugar House 1824 1ST FLOOR SQ FT: 1,056 2ND FLOOR SQ FT: 768 TOTAL SQUARE FOOTAGE: 1,824 Download floor plan PDF It’s spring here in Vermont and time to tap the Maple trees and fire up the evaporator. Timber Creek’s Sugar House brings this scene to mind with a...

by lmwdesign | Jul 7, 2015
The Pool House 1865 1ST FLOOR SQ FT: 1,200 2ND FLOOR SQ FT: 665 TOTAL SQUARE FOOTAGE: 1,865 Download floor plan PDF Sometimes folks like to get back to the basics of affordability and our Pool House design achieves that goal. With 2 or 3 bedrooms and 2 baths, we have...







Recent Comments