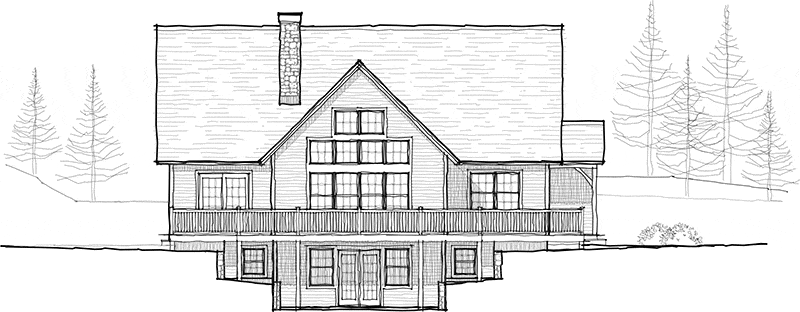
by lmwdesign | Jul 7, 2015
Meadow View 2100 1ST FLOOR SQ FT: 1,400 2ND FLOOR SQ FT: 791 TOTAL SQUARE FOOTAGE: 2,191 Download floor plan PDF The Meadow View blends a classic cape inspired design with an attached mudroom and two-car garage. The cathedral living room is open to both the dining...

by lmwdesign | Jul 7, 2015
Taconic 2836 1ST FLOOR SQ FT: 1,848 2ND FLOOR SQ FT: 988 TOTAL SQUARE FOOTAGE: 2,836 Download floor plan PDF Remember the days of the Great Adirondack Camps and Lodge style living? We bring that memory back with our Taconic model home which features steep pitched roof...

by lmwdesign | Jul 7, 2015
The Sugar House 1824 1ST FLOOR SQ FT: 1,056 2ND FLOOR SQ FT: 768 TOTAL SQUARE FOOTAGE: 1,824 Download floor plan PDF It’s spring here in Vermont and time to tap the Maple trees and fire up the evaporator. Timber Creek’s Sugar House brings this scene to mind with a...

by lmwdesign | Jul 7, 2015
Orchard Farm 2600 1ST FLOOR SQ FT: 1,575 2ND FLOOR SQ FT: 960 TOTAL SQUARE FOOTAGE: 2,535 Download floor plan PDF The Orchard Farm is a true New England farmhouse, designed for todays modern lifestyle. The first floor has a light-filled entry that’s open to above, and...

by lmwdesign | Jul 7, 2015
Orchard Farm 1900 1ST FLOOR SQ FT: 1,195 2ND FLOOR SQ FT: 713 TOTAL SQUARE FOOTAGE: 1,908 Download floor plan PDF The Orchard Farm 1900 has all the charm of the original Orchard Farm, but in a slightly more compact layout. The updated New England farmhouse style is...







Recent Comments